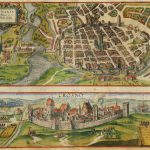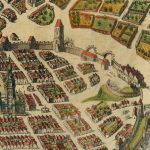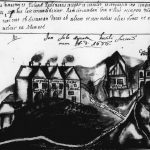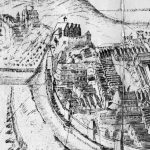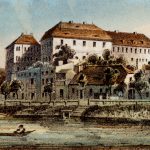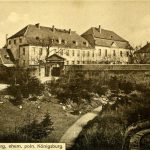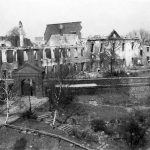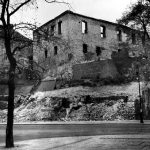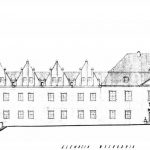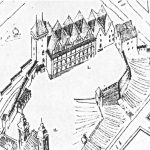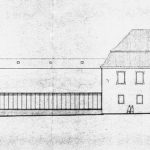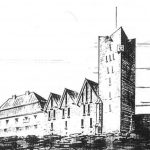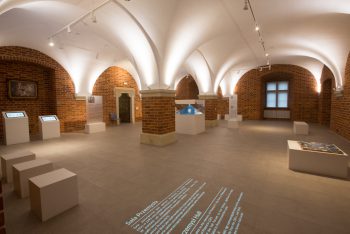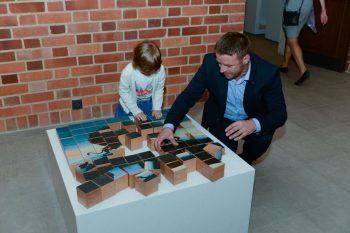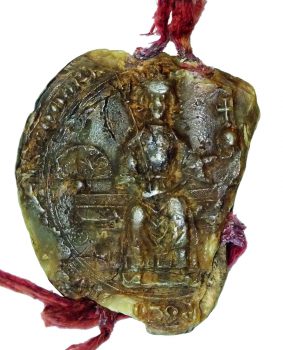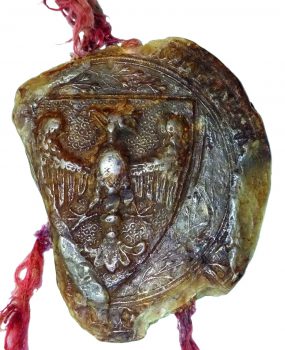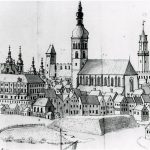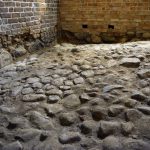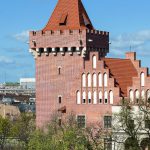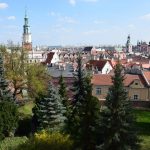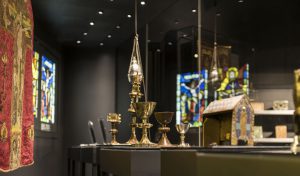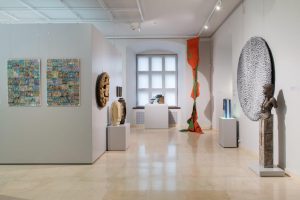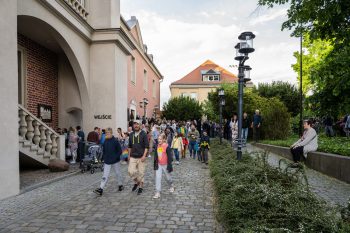- Legend
- History
- Castle Hosts
- About Table Manners
- Postwar Reconstruction Projects
- The competition and Construction
- Przemysł Hall.
- Przemysł II
- Royal Seal
- Tower
Legend of the Rise of Przemysł Hill

When crosses and temples dedicated to the true God began to rise all over the Lechitic land, the enraged devil came up with the idea of blocking the flow of the Warta River, so that the waters spread over the area would drown everything that hell could not bear, that is, temples, castles, and worshippers of the cross. So when the hour of the infernal spirits struck during the dark night, everyone rushed to work.
Nearby there was a mountain or a mound of the goddess Nii which the pagans venerated as their deity. So amidst the noise, joyful cries, buzz and rustle of the forest, the devils from all the lands of Poland had gathered. Rokita and Smułka the monster, Czarny Węglik like soot, Boruta the naughty and the dreadful Widoracki came, and who could count them all? So they, joining their arms tightly as if in a chain, surrounded the pagan hillock and uprooted it to block the flow of the river.
They fly like the wind with their burden, passing fields and rivers, fleeing from them, the birds of sleep are scared, the wind rustles, the bells of the human hand are struck on the ground, and the mountain reaches Poznan with its demonic force. The Warta is already close, the devils laugh, when suddenly the rooster crows, the evil spirits scattered, and the mountain released from their hands settled near the river and still stands among the city.
Record of a Legend from the 1860s
History

The location of the city in 1253 gave reason for the relocation of the oldest Poznań princely seat from Ostrow Tumski to near the new urban organism. It is unknown whether this relocation was initiated by Przemysł I, who died in 1257, or more likely by his son Przemysł II.
In the first phase of construction of the new princely residence, brick perimeter walls and a tower with a plan close to a square were erected. The entrance to the fort was from the south. The appearance of the castle in the 14th century remains a great unknown. The residential building was probably built along the western curtain wall, but its shape and range are unknown. Documented sources are only the reconstruction of the castle undertaken in the 16th century by the General Starost of Greater Poland Andrzej Górka. The building with four peaks is known from 17th–century images.
In the second half of the 18th century, the castle declined. In 1783, at the initiative of Kazimierz Raczyński, the last Grand Starost of Greater Poland, a Baroque building was erected in place of the Renaissance house for the city archive.
In the 19th century, a building was added to it from the south, which was destroyed in February 1945. Together with the Raczyński building, they formed the seat of the province, later a court of appeal, and then until 1939 a state archive.
The destruction of both buildings in 1945 caused the concept of restitution – rebuilding the royal castle – to be born soon after the end of World War II. This idea remained unrealized for almost half a century, as in 1965 only the Raczyński building was rebuilt and designated as the seat of the Museum of Artistic Crafts (renamed in 1991 to the Museum of Applied Arts) – a branch of the National Museum in Poznań.
It was not until 2010–2013 that the historic building of the Castle with an adjoining tower built on the relics of the original 13th century was erected, which was connected to the Raczyński building.
On the four floors of the premises, a new permanent exhibition of the Museum of Applied Arts has been organized.
Castle Hosts

Since the time of King Wenceslaus II of Bohemia (1300–1305) up until the partitions, the castle was the seat of the General Starost of Greater Poland, also known as the General of Greater Poland. This official appointed by the king was his viceroy in Greater Poland. During the times of the Commonwealth, the General Starost of Greater Poland had real nomination power over the subordinate castellanies and suburbs. He also had duties related to the defense of the province.
The Starost‘s Manor was an important center of secular culture. A perfect example of this is Tomasz‘s Manor from Węgleszyn. He was appointed General Starost of Greater Poland by King Władysław Jagiełło at the turn of 1397–1398 and took office on 22 February 1398, which he held until his death in 1409. Professor Jacek Wiesiołowski wrote about his manor:
„As the mayor was a representative of the king, so the court as a center of culture was a representative of the royal court and the prevailing chivalric customs of late medieval times. Thomas‘ court had to be large and reach a high level […]”.
The level of culture of this manor is evidenced by the poem written here by the local castellan Przecław Słota about table manners, containing a list of social rules to be observed during a medieval banquet.
Currently, the host of the castle is the Museum of Applied Arts – a branch of the National Museum in Poznan.
About Table Manners

The Poem About Table Manners is the oldest known secular Polish literary work. It survived on the last page of a codebook created between 1413–1415, which was destroyed during World War II and was initially kept in a Benedictine monastery in Sieciechów. Its content are the medieval etiquette rules for consuming meals. We learn from it that it was not appropriate to overeat at feasts, search for the best morsels, take too large pieces, spit out the leftovers into the bowl, or take back into the mouth what fell out of it. It was also necessary to sit in the designated place, wash one‘s fingers before reaching for food, wipe one‘s mouth, not talk with food in one‘s mouth, entertain ladies, and offer them better morsels of food.
According to the findings of Professor Jacek Wiesiołowski, the author of the poem was Przecław Słota from Gosławice, son of Florian – a representative of the impoverished nobility from the Łęczyca Province. Thanks to the patronage of Tomek from Węgleszyn, a Krakow courtier and later the general starost of Greater Poland, in 1398 he was appointed the burgrave of the Poznań castle and in effect held the position of the deputy starost. He lost the position in 1400, but probably stayed in the starost‘s entourage for another two years. In 1402 he left Poznań for a few years and returned to his homeland. He died before January 20, 1420.
The origin of a poem about table manners is likely to date back to the burgrave career of Przecław Słota in the Poznań castle.
Przecław Słota About Table Manners
https://pl.wikisource.org/wiki/O_zachowaniu_si%C4%99_przy_stole
Postwar Reconstruction Projects

At the same time as the effort was made to rebuild the Old Town in Poznań after the destruction of World War II, attempts were made to rebuild the royal castle. Architectural concepts for the development of the entire castle hill area usually followed the direction of referring to the shape and architectural detail of the old late Gothic and Renaissance architecture, best recognized through preserved architectural relics and modern descriptions of the castle.
The most important element of these proposals was the so–called four–gable house, known from iconography, and the castle tower, whose 13th–century basement has survived to the present day, thus provoking its overbuilding. The authors of such concepts were: Florian Rychlicki in 1949; Florian Rychlicki Stanisław Pogórski in 1950 and Zbigniew Zieliński in 1958. The modern shape of part of the building was proposed in 1960 by Zygmunt Waschko and Czesław Sosnowski, and Janusz Powidzki, according to the guidelines of Prof. Zdzisław Kępiński.
In 1965, only the Raczyński building, intended for the seat of the Museum of Artistic Crafts – a branch of the National Museum, was rebuilt. Subsequently, on various occasions, attempts were made to comprehensively develop the castle hill, but these concepts remained in the project and visualization phase until the beginning of the 21st century. Aleksander Holas referred to the historic architecture in his 1969 project.
Most of the concepts from 1999 – 2003 broke away from the idea of direct reference to historical forms. It was proposed to build modern pavilions in the place of the former castle house and tower, which would accommodate additional exhibition rooms and museum warehouses.
The competition and Construction

The competition for the development of a concept for the reconstruction of the castle building on Przemysł Hill in Poznań has been announced by the Royal Castle in Poznań Reconstruction Committee, established in 2002 by social organizations and creative associations.
On May 12th, 2003, the winning project by architect Witold Milewski and the Arcus Architectural Studio, strongly referencing the forms of historic architecture, was chosen. Even though the concept of castle restoration in this form raised many controversies and long media debates, the castle was built according to this project, with slight modifications made to accommodate the needs of the landowner and the objects on Przemysł Hill – the National Museum in Poznań.
Construction funded primarily by the Poznań City Office, the Wielkopolska Province Marshal Office, and the Ministry of Culture and National Heritage has been ongoing since December 20th, 2010.
Construction funded primarily by the Poznań City Office, the Wielkopolska Province Marshal Office, and the Ministry of Culture and National Heritage has been ongoing since December 20th, 2010.
On June 26, 2016, part of the premises were made available: a large hall located on the ground floor, called the Industry Hall, and a tower with viewing terraces.
https://upload.wikimedia.org/wikipedia/commons/b/b2/Panorama_Pozna%C5%84_0115.JPG
The Royal Castle in Poznan seen from the 15th floor of Collegium Altum / Castle seen from Collegium Altum; Adrian Grycuk – Own work, February 16th, 2014.
https://commons.wikimedia.org/wiki/Category:Royal_Castle_in_Pozna%C5%84
As of March 26, 2017, the entire Castle is available. On the four floors of the complex, a permanent exhibition of Applied Arts Museum has been organized.
Przemysł Hall

The vaulted hall is dedicated to the memory of Przemysł II, Duke of Greater Poland, who was elevated to the dignity of King of Poland in 1295.
The room arrangement highlighted four, essential for Polish history and culture, thematic threads related to Industry and the Castle:
- The image of Przemysł II
- The White Eagle as the starting point of the history of the national coat of arms.
- History of the Poznan Castle from the 13th century to 1945
- Post–war concepts for the restoration of the former royal castle.
The exhibition is based on multimedia presentations with a centrally located holographic image of King Przemysł‘s royal seal. Its representation was made based on the impression of the seal on the document for the Żukow monastery from August 15, 1295, found in the collections of the Pelplin Diocesan Archive.
Przemysł II

Prince of Greater Poland and the “King of the Poles“ was born on October 14, 1257. He was the son of the founder of Poznan, Przemysł I, and Elizabeth, daughter of Henry the Pious. Unifying Greater Poland and Pomeranian Gdańsk under his rule, he became a natural candidate to take power in the divided country. Archbishop of Gniezno, Jakub Świnka, patronized the political plans of unification, and on June 26, 1295, he placed the royal crown on Przemysł II‘s head in the cathedral in Gniezno.
Unfortunately, on February 8th, 1296, probably at the inspiration of the rulers of Brandenburg, King Przemysł was treacherously attacked and murdered in Rogoźno. King Przemysł‘s short reign was significant mainly because of the restoration of royal prestige and was a testament to the conscious policy of the elites at the end of the 13th century striving for the unification of Poland.
Royal Seal

White Eagle, the royal seal of King Przemysł II
The coronation of Przemysł on June 26th, 1295, should be recognized as a historical moment in which the state‘s crest – White Eagle – was born. Its material evidence is Przemysł‘s royal seal which is now known from three preserved, damaged impressions. It was a personal sign of the king, giving credibility to the documents that it was affixed to. In terms of significance, it referred both to the person of the monarch and the territory that he ruled, as well as the nature of the power that he exercised, as accurately stated by the legend of both the obverse and the reverse.
Tower

In the 13th century, a tower was erected in the southern part of the castle hill with dimensions of approximately 11.5 m x 11.5 m and wall thickness of 3 m. The tower has always been a symbol of domination, rule over the area and high social position of its inhabitants. In practice, it was the highest point that enabled distant observation of the terrain and early detection of an approaching enemy. The tower of the Poznań Castle also allowed the control of the city at its foot.
There was also a prison in the tower.
“Lower Tower“ was a subterranean dungeon, dark, damp and cold, where criminals were held for a year and six weeks, which very few survived, and if they emerged, they were blind, mad, severely ill.
The “Upper Tower“ was a civil prison – airy, clean, warm, used for minor offenses committed by the nobly born, who themselves looked after their own support in prison. Occasionally, the “Upper Tower“ was not closed at all, relying on the word of the nobleman that he would not escape.
The tower of Poznan Castle was dismantled in 1794.
Currently, on the preserved 6–meter ground floor of the 13th–century walls stands a new, monumental tower topped with a balcony suspended on consoles and covered with a pointed roof. It rises to a height of about 43 m, and Poznań can be viewed from the viewing terrace located at a height of 30 m. From here you can see not only the city to the edge, but also the areas around Poznań.


