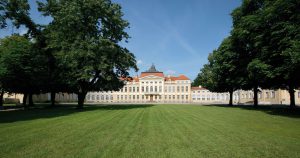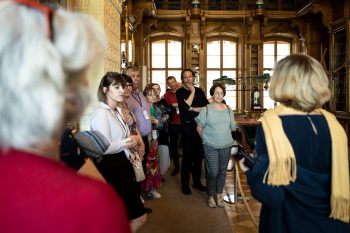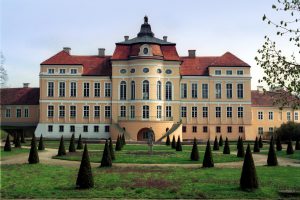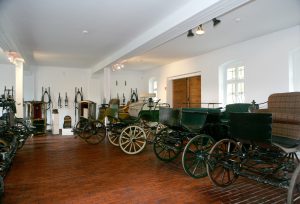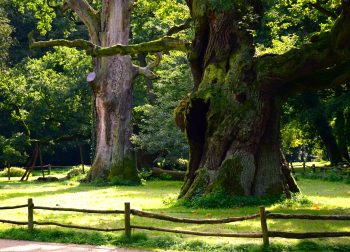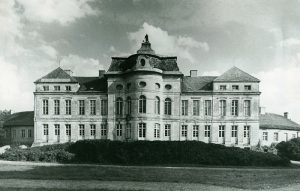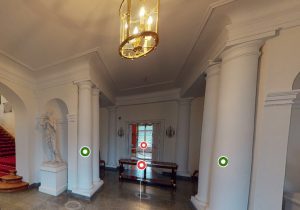The Rogalin residence was built in the second half of the eighteenth century as the ancestral seat of Kazimierz Raczynski, the Writer of the Crown and, later, Governor-General of Wielkopolska and Crown Marshal of the Court at the court of King Stanislaus Augustus Poniatowski. In the 1770s a regular, late-baroque palace was constructed and a park created of the type know as entre cour et jardin (between courtyard and garden), which has survived to this day in its original form, with some minor changes made by subsequent owners. The palace consists of a main building and two quarter-circular galeria wings connected to the side. Situated in front of it are courtyards, a woodshed, stables, a coach house and servants quarters. A French garden extends behind the palace, overlooked by the mound to the west. The project has been attributed to an unknown person from the circle of Saxon architects, who were working in Warsaw in the 1760s. While the construction of the palace was still continuing, Kazimierz Raczyński commissioned designs from D. Merlini and J. Ch. Kamzetzer for the partially achieved, neoclassical modernisation of the interiors and exteriors.
In the beginning of the nineteenth century, the grandson of Kazimierz, Edward Raczyński, erected a church-mausoleum at the eastern edge of the mansion, modelled on the ancient Maison Carree in Nimes, France, and expanded the residence, adding the park. The courtyard in its current form along with the lawn and the chestnut avenues were added after the 19th century. In the palace, Edward Raczynski also transformed a ballroom into the Rogalin armoury with neo-Gothic decoration, later to be famous in Wielkopolska and beyond. It was filled with old weapons and national souvenirs and was the first of its kind in the area and in the museum in which they were kept was transformed into a romantic mood chamber.
Another important moment in the history of the residence is connected with Alexander Edward Raczynski and his wife Róża Potocki who, in the late nineteenth century, conducted a large-scale renovation of the palace. Among other things, the old ceremonial dining hall was transformed into a neo-baroque library filled with publications about art. A gallery was constructed in 1910 beneath the south side buildings, created, in which the connoisseur and collector exhibited for visitors his collection of European and Polish paintings from the late nineteenth and early twentieth centuries, which he had accumulated for more than 40 years. Before the start of World War II this was considered to be the best collection of contemporary paintings in Poland.
Luckily, the architecture of the palace survived World War II, when the palace was the headquarters of a Hitler Youth school, and several years of post-war abandonment. Unfortunately, much of the contents of the interior were greatly dispersed.
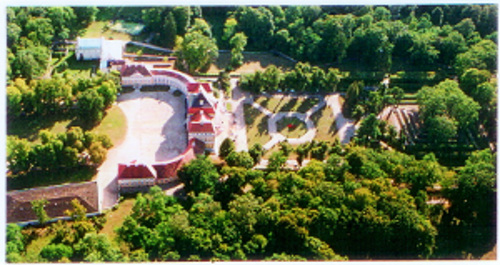
The Palace of the Raczynski family in Rogalin exerted great influence on the milieu of artists and patrons in the eighteenth century Wielkopolska region and is undoubtedly one of the leading examples of residential architecture in Poland. It has a special place in the history of Polish culture not only because of the artistic value of the collection but also the outstanding compositional advantages of the spatial arrangement of the residence within the surrounding natural landscape. Rogalin was closely connected to the Raczynski family and has been cultivated by successive generations in the great tradition of cultural and artistic patronage. This resulted in such achievements as the first public library, the Wielkopolska-
Raczyńscy Library in Poznan, which was founded by Edward, and his brother Atanazy’s outstanding collection of European paintings which today constitute the core of the collections of the National Museum in Poznan, and Edward Alexander’s Rogalin gallery being made available to the general public. In line with this tradition, the last male descendant of the family, the President of the Republic of Poland in Exile, Edward Bernard Raczynski, created the Raczynski Foundation at the National Museum in Poznan in 1991, to which he donated his collection of paintings from the gallery, and other works of art from the palace and the ownership of the residential parts.
Rogalin Palace has functioned as a museum since 1949. It was exploited intensively for many years and, thus, required comprehensive renovation. Some of this work started in 1975 and continued intermittently until 2000 and included repairs to the old farm buildings, the side wings and part of the main body of the palace and also a general clean up of the surroundings. Unfortunately, in the course of work in the 1970s and 1980s, a number of errors were made that hindered the continuation of the renovation. Moreover, the lengthy cycle of reconstruction has meant that many of the design plans from th 1970s have become obsolete in style and function.. Unfortunately, the preparation of appropriate project designs and the carrying out of further work was prevented by a lack of subsidies from the state budget since 2000.
The efforts of the National Museum of Poznan over many years to restore the Rogalin estate to its former glory and obtaining funds for the purpose have been a success. In recent years, a programme for the restoration of the palace, which involved the restoration of its historic interiors in the style of the owners of the late nineteenth and early twentieth century, and functional changes introduced by them before 1939, has been underway. The programme is based on an analysis of the history of the residence and the changes taking place there and the results of conservation studies made in recent years. It focuses on the historical and artistic content of the palace, emphasising its individuality and unique atmosphere.. On the other hand, the new programme meets the requirements of a modern museum, taking into account the multiple functions that a residential museum remote from an urban centre should have; thus, the museum’s educational and touristic functions have been adapted for the disabled, as well as the addition of catering facilities and the necessary infrastructure.
Plans for the design were created in 2005 and these were a necessary condition for obtaining EU funds. The application prepared by NMP in the following year was highly rated – it achieved fifth place among the thirteen recommended by the Ministry of Culture and National Heritage, out of one hundred and eleven proposals submitted by the Polish authorities. As part of the project “Restoration and Modernisation of the Palace and Park in Rogalin – Department of the National Museum in Poznan”, restoration works in the main building were carried out, preparing the way for the second phase, which is currently being executed and includes the interior design, among other things. The art gallery, thus, has acquired air conditioning, a new heating system and a roof covered with windows absorbing the UV rays that could be harmful to the contents. As part of the modernisation of the infrastructure, the building’s heating system has been changed from coke to gas. According to the agreement signed in March 2007, the National Museum of Poznan obtained funding from the European Economic Area Mechanism and the Norwegian Financial Mechanism for this purpose in the amount of 2,923,732 EUR, which represents about 85% of the total cost of the Project.
Up till 2007, due to the incomplete renovation of the palace, only selected rooms in the side wings and outbuildings were made available to visitors. In the north wing, originally comprised of the palace kitchen and the servants’ quarters, a gallery of family portraits and the so-called London Office was put on show. The latter is a reconstruction of one of the rooms in the London flat of Edward Bernard Raczynski, the last male descendant of the line of the family, and also the last rightful owner of the mansion.
In the south wing, designed for guests in the era of the Raczynskis, rooms reminiscent of successive owners of the palace was made available for viewing, from the rococo boudoir from the time of Kazimierz, through to the Empire cabinet filled with Napoleonic souvenirs and the portraits of Edward and his brother, Atanazy, and finally to the living room in the style of Louis XVI, which includes images of Roger and his wife Constance of Lachman. As well as these, there was a dining room and a nineteenth-century orangery located where the original palace chapel used to be.
In the coach house located in the courtyard, visitors could get acquainted with a team of horse-drawn vehicles, typically used by the landed gentry of the late nineteenth and early twentieth centuries. These were complemented by a collection of vehicles that were used in cities, an ambulance cab and the last cab used in Poznań, with its preserved taximeter, some eighteenth-century sedan chairs and a children’s sledge from 1778.
Edward Aleksander Raczynski’s Rogalin Gallery was also made available. It was constructed according to the designs of Poznan architect, M. Powidzki, and consists of about 250 surviving works from the original collection of more than 300. For several years, they have been arranged in a manner similar to the pre-war exhibition.
To encourage walks, a French garden was created behind the palace in the second half of the eighteenth century and a landscaped park with cluster of old oak trees. The most famous among them were named after the legendary Slavic brothers, Lech, Czech and Rus. Their age is estimated to be over 700 years old and the circumference of the trunk of greatest of the trees – Rus, is more than 9 metres.
After completion of the renovation work funded by the Norwegians in 2009, main body of the palace with its restored interiors was made opened to the public, but still without the furnishings, the northern wing of the palace with the gallery of ancestors and the so called London office, the art gallery and the coach house.
In June 2012, the Minister of Culture and National Heritage, B. Zdrojewski, decided to co-finance the project “Restoration and modernisation of the palace and park in Rogalin, Department of the National Museum in Poznan – Stage II” under Measure 11.1:”The protection and preservation of cultural heritage of supraregional importance” XI priority “Culture and cultural heritage” of the Operational Programme “Infrastructure and Environment”. As a result of its implementation, a comprehensive programme of restoration and modernisation of the historic buildings and nearest surroundings of the residence will be completed. For this purpose, the following is planned before the end of 2014:
- further execution of repair and modernisation works, including roofing, cladding and painting in the palace and its wings, art gallery, stables, coach house, the former woodshed and servants quarters intended partially for handling visitors (the museum’s ticket office),
- restoration of the historic paths courting the forecourt, reconstruction of the original form of the triple-arcaded bridge and the pavement stones of the courtyard and repair of the existing ones, along with the implementation of special access path for people with disabilities,
- repair and replacement of defensive walls and fences,
- replacement and extension of electricity network and IT structure,
- replacement and extension of the external water and sewage pipes.
A separate and huge task is to restore the historic character of the rooms in the main building and selected premises of the south wing of the palace and equipping them as a museum spaces. This has to consist of:
- restoring the furnishings of the two-storey library on the basis of the designs of Z. Hendel from 1893,
- finishing the walls with reconstructed fabrics,
- maintenance and reconstruction of 17 stoves, more than 200 pieces of furniture, several fabrics, over 30 lamps and candlesticks, restoration of dozens of paintings and frames, several clocks, a few stained-glass windows and other items.
The exhibition in the coach house will be enriched with four, horse-drawn vehicles after they have undergone resoration.
As part of the broader mission of promotion and education and further adaptation of the facility for the disabled, the museum will launch its own web portal, open the so called Children’s Museum and the Museum of Touch and introduce other improvements for people with impaired vision.


